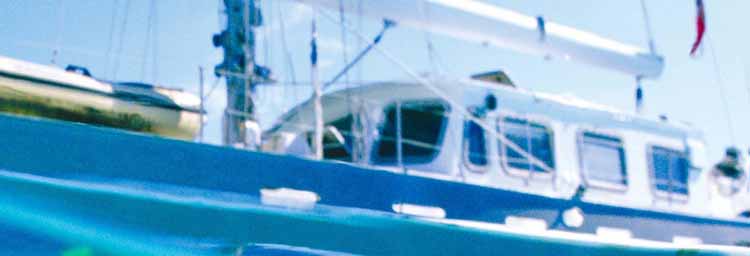

Foundations
Reinforced pad foundation on bored concrete piles
Superstructure Design
Reinforced concrete beams and slabs
Structure Design Codes
Building structure designed strictly in accordance with Thai Ministerial Regulations and internationally recognized building codes.
External Walls
Double-skin masonry brick cavity walls designed to withstand the penetration of strong monsoon rains. The cavity walls offer excellent thermal insulation properties to reduce the transmission of exterior heat and lower the cost of interior air-conditioning
Internal Walls
Masonry and/or dry partitions
Main Roof
The natural beauty of red cedar roofing tiles laid over an insulated roofing sheet and plywood board on structural sheet supports. This triple roofing system prevents roof leakage and has a five-year guarantee. The flat roof section is constructed using reinforced concrete with waterproofing system and insulation.
External Wall Finishes
Various types of material such as solid timbers, natural stone, CPAC castle stone, and plaster painted with weather resistant paint.
External Ceilings
Fiber cement strips
Railing
Upper railing parts are timber balustrades and railings. Lower part is masonry.
External Glass Windows and Doors
6 mm thick glass framed with teakwood timber polished in natural color.
Car Park
2-car parking area with direct main road access
Swimming Pool
Fully filtered large exercise pool lined in black marble. Surge tank and pool overflow create an infinity effect. Water jet streams in a pool corner provide an outdoor Jacuzzi
Terrace Finishes Living Rooms, Bedrooms and Dining Room Western Kitchen Thai Kitchen Electrical, Television, Telephone and Data Outlets Water Storage Tank Sewerage and Wastewater Disposal System. Additional Items Developer: Waterscape group
Home Page
Location and Map
Floor Plans
Life Styles
Specifications
Contact Us
Copyright © 2006 Andarina.com All rights reserved.
Various finishes such as flooring of clay tile, #4.5 white sandwash or solid timber.
QUALITY INTERNAL FINISHES
Beautiful, natural solid wooden floors featured with white # 4.5 sandwash borders. Ceilings are crafted from tapered-edge plastering? gypsum board. A Jacuzzi bath adds luxury to the master bathroom and only a superior standard of sanitary ware accessories and fittings have been selected. A feature of the bathrooms are the ocean or landscape views provided by glass windows or vertical timber strip openings in the shower or bath area.
A stylish, convenient western kitchen with all facilities is adjacent to the formal dining room and alfresco dining terrace with ocean views making a superb entertaining area. Floors feature a combination of ceramic and natural wood. The kitchen area is provided with cables, piping and drainage to allow for your choice of electric hubs, sink, cooker-hood and oven.
A Thai kitchen is located adjacent to the Western kitchen for the preparation of more pungent Thai and oriental cuisine.
All rooms are fitted with ample supply of electric light and power outlets. All electrical wiring is concealed and with wiring above light ceilings in (flexible) conduit. All television outlets are cable ready. Dimmers are provided for bedroom lighting.
A 2,000-litre storage tank provides back-up to the water supply system
Your majestic home is equipped with an adequate wastewater treatment tank and drainage pipes.
Cables, refrigerant and drainage pipes are prepared for split unit air-conditioning systems in all living, dining and bedroom areas.
Architect: Process Architect & Planner Co. Ltd. / The Spa Studio Co., Ltd.
Contractor: Orakarn Engineering Co., Ltd.